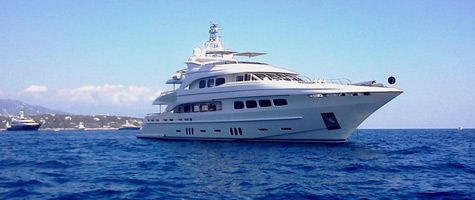
Latitude is a 43.5 meter semidisplacement motor yacht that was built by Acico Yachts. This project was initially started in 2007, buy Cor de Rover, a Dutch designer, and Van Oossanen and Associates, the naval architects. It was finished and delivered to it’s owners in June of this year.
The exterior hull features a round bilge design, with a large spray rail in the forward section. Trim wedges in the propeller tunnels help to keep the nose lower, which allows this yacht to reduce its dynamic trim to almost nothing, even at full speeds. The bulbous bow design also reduces wave resistance, while the form of the hull lets her reach speeds of 20 knots without reaching a ‘hump’ speed. She is also able to cruise at ten to fifteen knots, still without the big wake you would see with the hardchine hull forms.
With much input from the owners, Cor De Rover designed both the general arrangement of the yacht, as well as the exterior styling. This striking exterior has a white hull, with a super structure that features a unique play of shadow lines, both on the concave as well as convex surfaces.
Inside is just as painstakingly luxurious. The master cabin, encompassing forward of the main deck, has a double entrance, as well as a forward master bathroom. This is a full beam master suite, and the master bathroom included dual sinks, a full toilet and bidet, a large trendy oval tub, and a full sized walk in shower with rain sprayers.
The Superyacht Latitude also features two VIP full beam cabins on the lower deck, one of the unique features in this size. The porthole windows are triple the size of normal portholes, which allow more natural light to come through, as well as offering spectacular views. Both the bathrooms have Italian marble throughout, and can be separated from the rest of the cabin with doors that slide, and these are virtually invisible when open. Compared to other yacht designs, there is an abundance of storage space and closets. There are two twin cabins also on this deck, with open concept bathrooms, which gives the illusion of wide open spaces. The Agape egg shaped tubs are a pleasant contrast to the rest of the linearity of the cabin design.
If there is need for more than ten guests, then the gym on the upper bridge deck can be converted into an extra cabin with little effort, and when not in use the folding bed is stowed invisibly into the bulkhead. This gym also has a treadmill, exercise bike, and even a full dumbbell set from Technogym. The salon of the Latitude, is located on the main deck, with the arrangement different from other designs. The sitting and relaxing area is forward, while the dining area is aft, near the rear sliding doors.
One of the sought after indoor and outdoor living spaces is achieved by using four bladed sliding doors that are capable of being fully opened. These are located on both the bridge deck as well as the main deck areas. Another dining area is also on the aft bridge deck, so it is possible to enjoy al fresco dining, while getting more spectacular views when moored in popular Mediterranean ports, on the open water, or wherever the Latitude happens to be anchored.
Specification of the Latitude:
Length Overall: 43.50 m/142.72 ft
Length Waterline: 36.47 m/119.65 ft
Beam: 8.40 m/27.56 ft
Draught Max: 2.30 m/7.55 ft
Hull Material: Aluminium
Superstructure: Aluminium
Gross Tonnage: 398
Guest Cabins: 1 Master, 2 Double, 2 Twin, 1 Convertible
Guests: 12
Crew Cabins: 1 Captain, 3 Twin
Crew: 7
Engines: MTU 16V2000 M93, 4,900 HP, 3,654 KW total
Max Speed: 20 knots
Cruise Speed: 18 knots
Fuel Capacity: 42,000 l/11,096 gal
Water Capacity: 8,000 l/2,114 gal
Naval Architect: Van Oossanen & Associates B.V.
Exterior Designer: Cor D. Rover Design
* * *
Related links:
Innomare
Van Oossanen & Associates B.V.
Cor D. Rover Design
Photo: motoryacht-latitude.com
