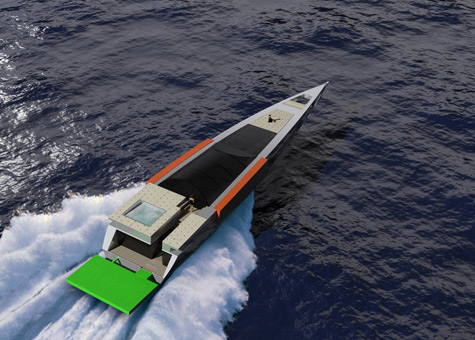
Studio Cafiero has recently presented a 38.6-metre yacht concept named Tail Hull.
Tail Hull has long and wide windows underlining the stretched lines. Towards the bow there is an unusual cut-out in the hull extremity, which creates space for the private owner’s balcony.
The so-called ‘pillows’ are located on the hull sides. They have been designed to provide different functions: they can be containers to hide lifejackets and life-rafts, or they can act as integral fenders.
The multi-functional platform is located in the stern. It is hydraulically powered and has different height levels to serve as a gangway, loading platform or swim platform.
The lower deck features the big windows that provide the day light to the living-room. The central full-length window is a significant design element of the yacht and is paned with transparent photovoltaic glass. This window can slide open to allow fresh air to enter the interior. The entrance to the main deck leads to a large saloon and dining room.
The main deck includes the VIP cabin and the owner’s cabin with a private outdoor living area in the extreme bow. Guest’s cabins (double cabin and a twin cabin) are located on the lower deck. The crew has three berths plus one cabin for the captain, the galley and dinette, laundry and a direct access to the engine room.
* * *
Related links:
Carlo Cafiero Architect
Photo:
carlocafiero.it